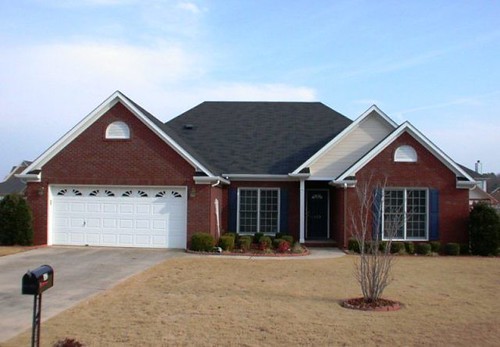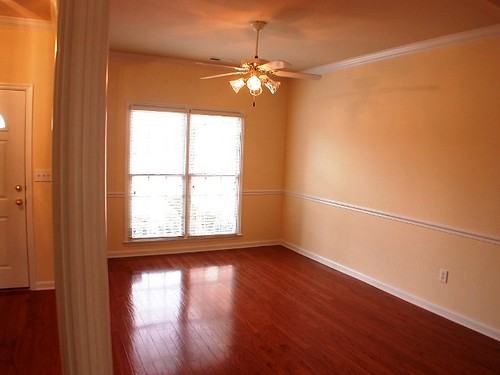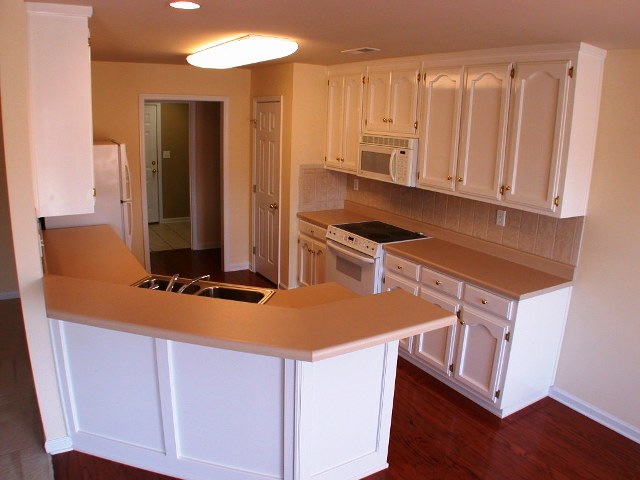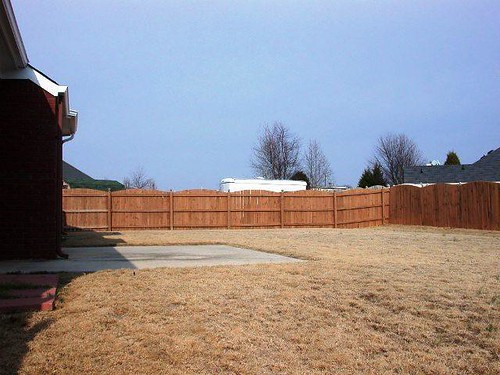Beautiful Madison, AL Home on Cul-de-sac
157 Arabian Drive, Madison AL 35758
Enjoy a perfect setting in this beautiful 4-bedroom brick single-level. You will rntertain handsomely in this impeccable and open floor plan. Ideal features include a fine master suite with dual vanities in the bath, custom touches, an extensive use of moldings and tray ceilings, hardwood and tile flooring and large sunny rooms. Come home to an air of comfort and welcome.



- Located in Stallion Run
- All brick exterior
- 4 Bedrooms & 2 full Baths
- 2,065 Square Feet
- Sparkling hardwood flooring
- Spacious (21 x 14.9) Great Room featuring a 9' ceiling with tray and a gas Fireplace
- 14 x 11 Dining Room
- Eat-in Kitchen with Bay window, pantry, microwave, smooth top stove & tile backsplash
- Smooth ceilings throughout
- Gas Heat and Central Air
- Gas Water Heater
- Covered front Porch
- Back Patio
- 2 car Garage
- Fenced yard
- Newly painted
- Cul-de-sac location
For additional information or media interviews, please contact Mike Manosky at (256) 508-0211 or via email at Mike@MoveToHuntsville.com. Search all Huntsville real estate for sale.